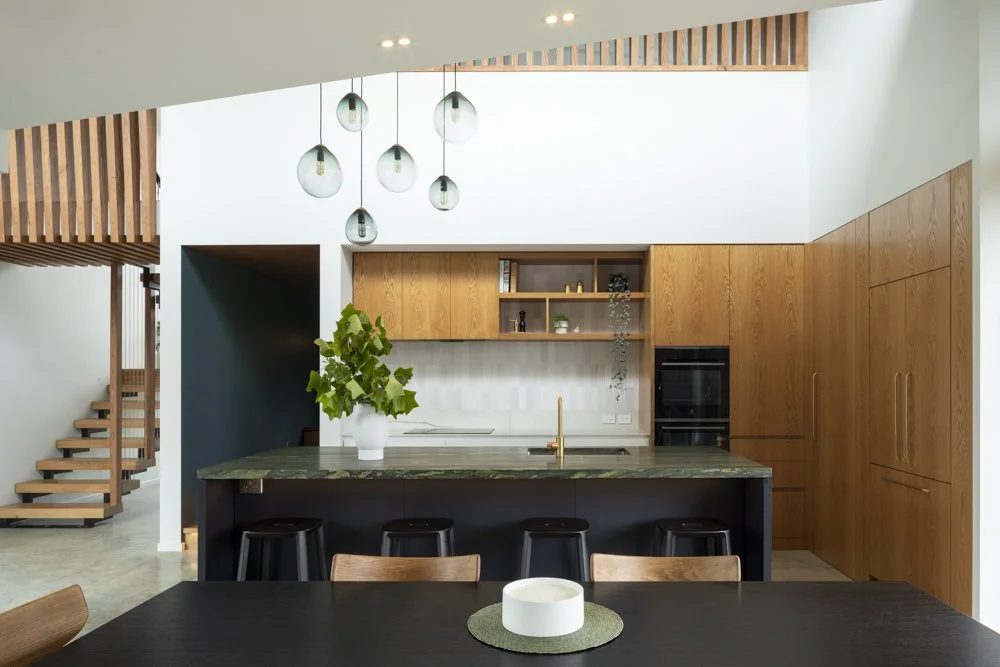PAPAROA
Paparoa was an exercise in balancing quality living with budget limitations, on a site with flooding and planning constraints. The site was also located under a 100 year old oak tree and its retention was integral to the brief. With the clients' love of mid-century modernism and the existing home being of the same era, our brief was to reclaim the aura and physical materiality of what came before.
Our clients wished to embrace the existing oak as a core feature of the building design; to feel like they were living underneath it, appreciating and respecting it for the future. We took this idea and elevated it to include spaces that allowed snippets of the canopy. The playful notion of climbing into the tree was embraced for the snug tucked in behind the kitchen and dining areas. Foundations were designed to cantilever over root growth to ensure the tree‘s future growth was unimpeded.
Our clients wanted a reminder of their earthquake demolished home. Existing Oregon beams from the mid-century style home were saved and redesigned into the main stairway core. The recycled timber was also used as decorative mid-century ceiling beams throughout the ground floor. The homeowners, as requested, are reminded of the history of their former home in every space.









